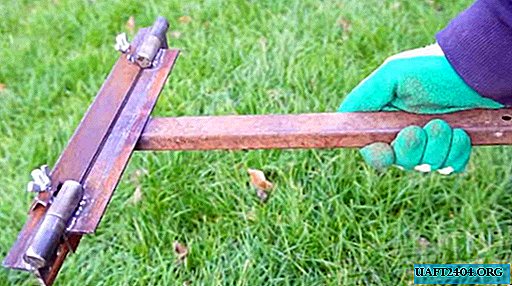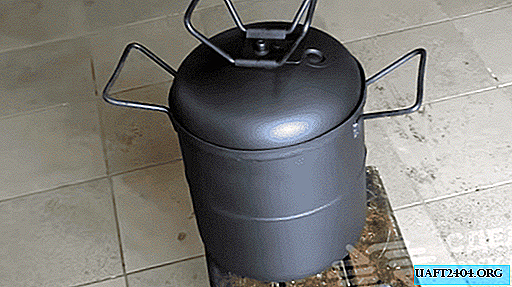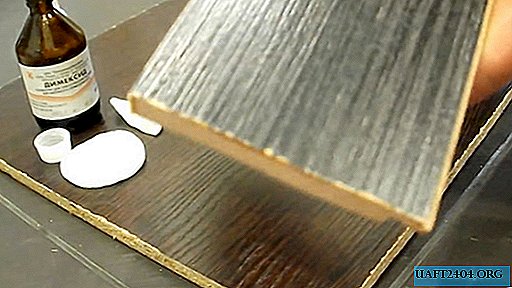
Making metal stairs with your own hands is a clearly time-consuming process, but using modern technology and small tricks can simplify everything to the maximum. Today, a metal profile staircase is a worthy alternative to traditional heavy spans from channels.
The benefits of core material
On how to make a ladder of metal with your own hands, on the Internet you can find a lot of different information. But not every method of assembling a metal structure can be applied in a confined space, for example, if you want to make a staircase in the garage. Therefore, today, lightweight profile structures have come to replace bulky and rather heavy materials of rolled steel. They are easy to install, reliable, easy to process and characterized by increased strength. The metal staircase frame can be ordered without problems at the factory or made independently. In this case, it is better to use a square metal profile with a section of 40x60 mm - this is the best option.

The main bearing parts of the structure
Metal interfloor stairs consist of three key elements, without which the installation process is impossible:
- Metal beams - there can be one or two, depending on the type of structure. These elements take the brunt of the load.
- Steps - are made in different variations (from a corner, sheet metal with a corrugated surface or a profile pipe).
- Transition areas - connect two flights in the house and allow you to rotate the structure, as well as reduce the level of the inclined plane.
It is possible to make a railing for a staircase from metal with your own hands after the installation work is completed. This will determine the exact amount of material and perform the necessary calculations.
Production, assembly and installation of structures
Choosing ready-made metal structures, you will greatly simplify the installation process. There is no need to mess around in the house with welding and other dirty things - fastening is carried out on bolts, so you can cope with the installation of the stairs yourself. If you have firmly decided that a staircase made of metal with your own hands should be made by you from scratch, then it will be necessary to comply with the general requirements for metal construction, it does not matter where it will be located - on the street, in the garage or at home. First of all, it is important to consider the following parameters:
- minimum staircase width - not more than 900 mm;
- the optimal angle of inclination of the structure is 35-45 degrees;
- the height of the steps should be in the range of 160-180 mm;
- optimal step depth - at least 270 mm;
- the distance between the racks of fences is from 120 to 150 mm.
The initial numbers for mathematical calculations are the distance between the finishing level of the first and second floor, the span and angle of inclination. The video provides step-by-step instructions on how to make a metal staircase from a prefabricated structure, which can be ordered at the factory by providing the necessary dimensions. However, if you are interested in a street staircase or a staircase to the attic, then from a metal profile you can easily design any shape.











